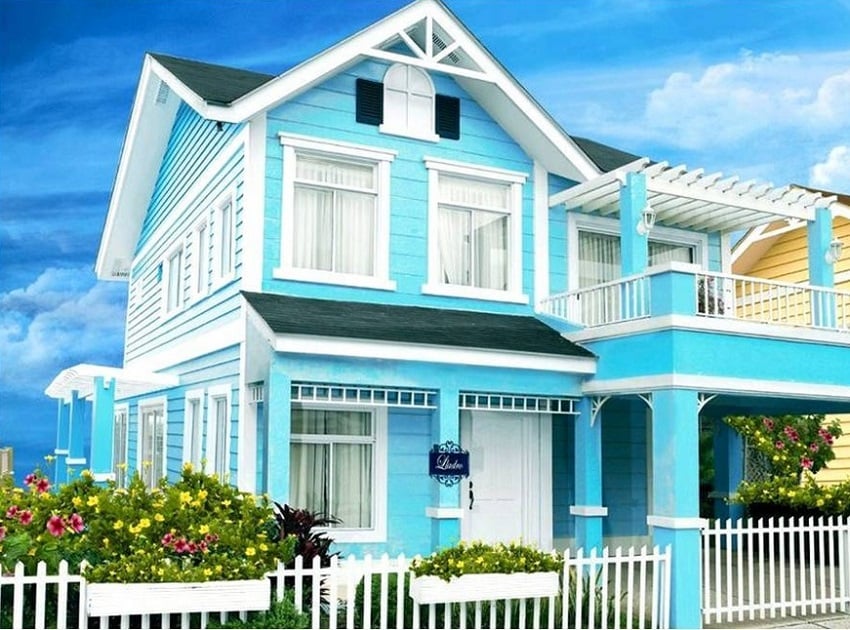Marina Heights Lladro
House Features:
- Balcony
- Family Area
- Maid's Quarters w/ t&b
- Master's Bedroom w/ Toilet & Walk-in Closet
- Office/Den
- Powder Room
- Toilet & Baths: 3
- Garage Size: 2-Car Garage
- Bedrooms: 3
- Floor Area: 211
- Min. Lot Area: 180
- Minimum Lot Width – 12m, Minimum Lot depth – 15m, Minimum lot Area Required – 180 sqm, Total Floor Area – 192sqm;
- Ground Floor Plan – 2 Carport, Porch, Living Area, Powder Room, Dining Area, Kitchen, Utility Room, Maid’s Room, Office/Den and Lanai;
- Second Floor Plan– Master’s Bedroom with Closet and Toilet and Bath with Bath Tub, 2 Bedrooms, Toilet and Bath, Family Area and Balcony.


